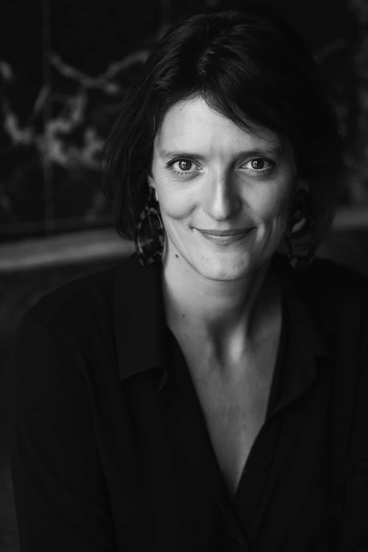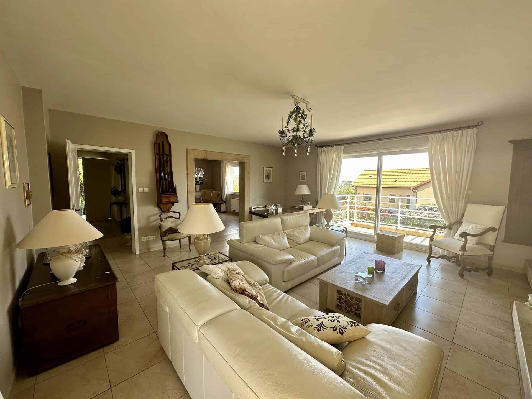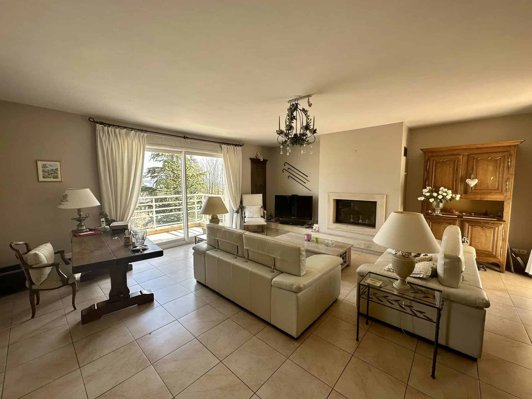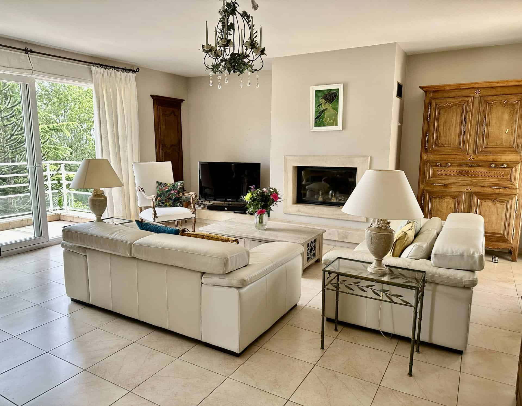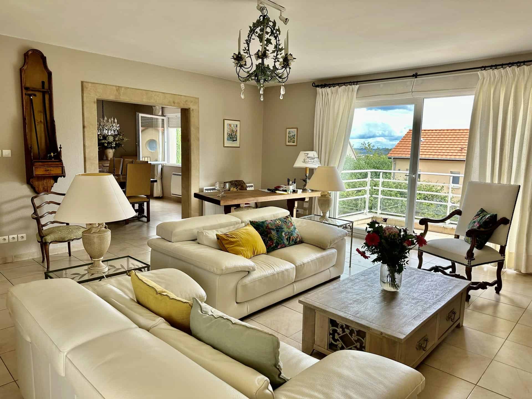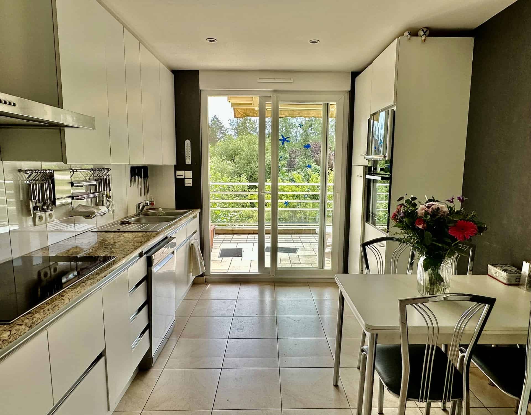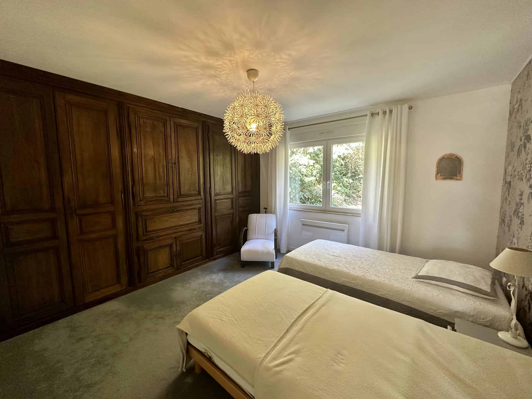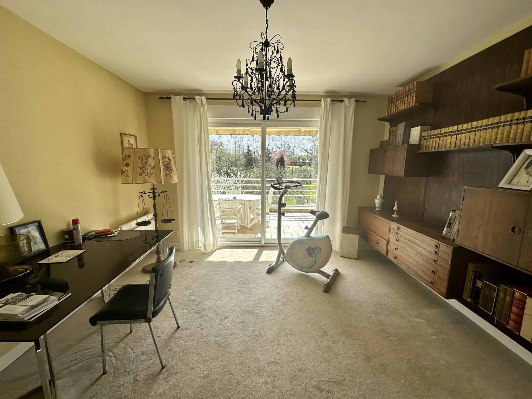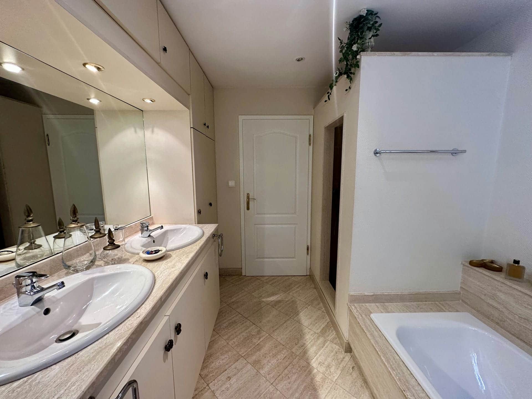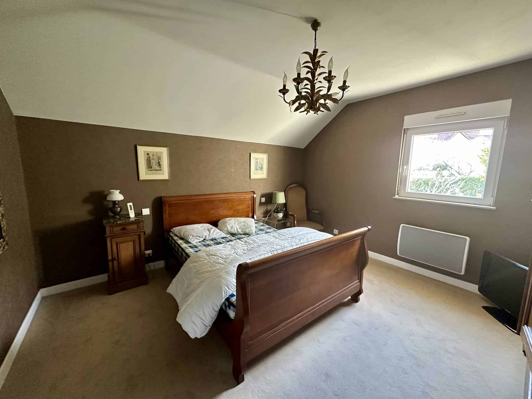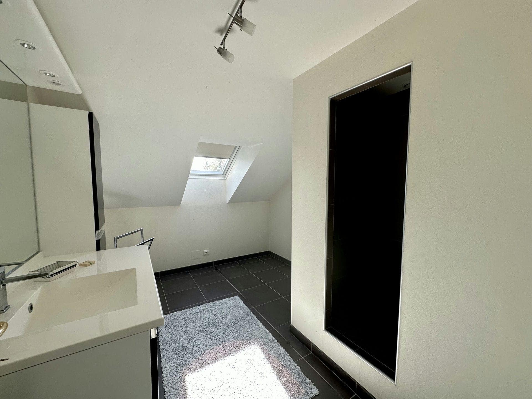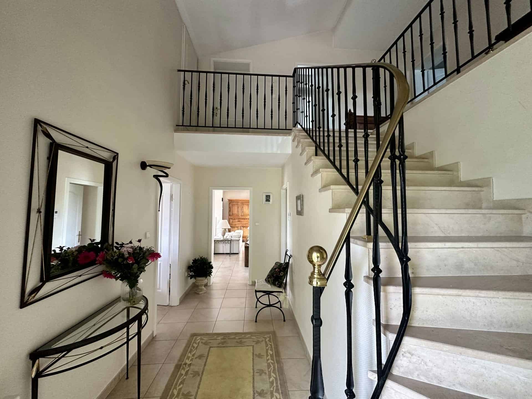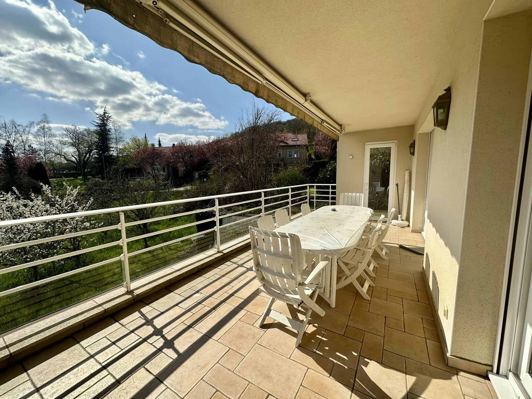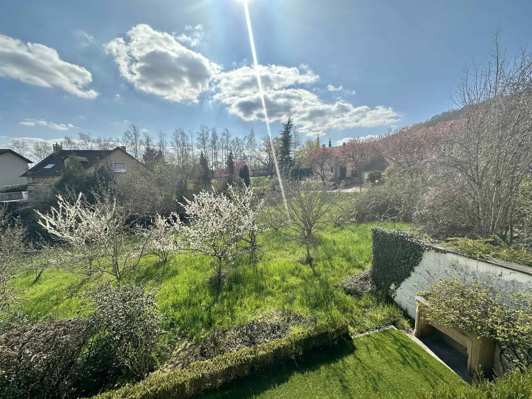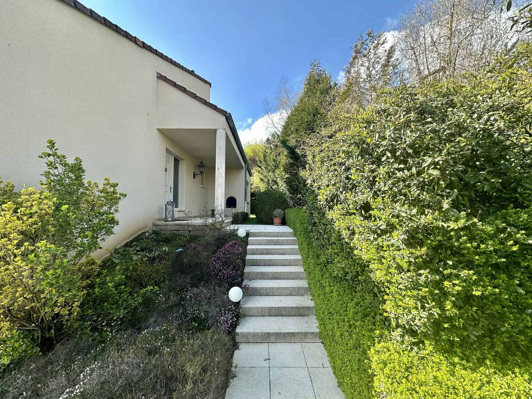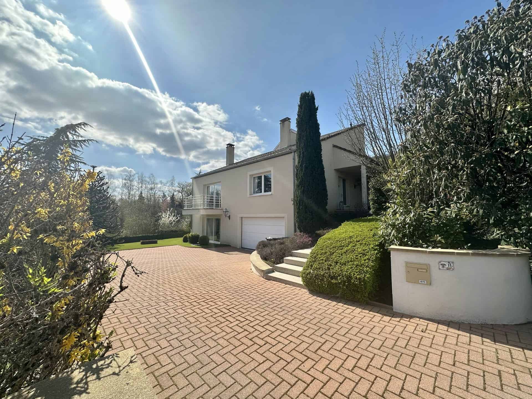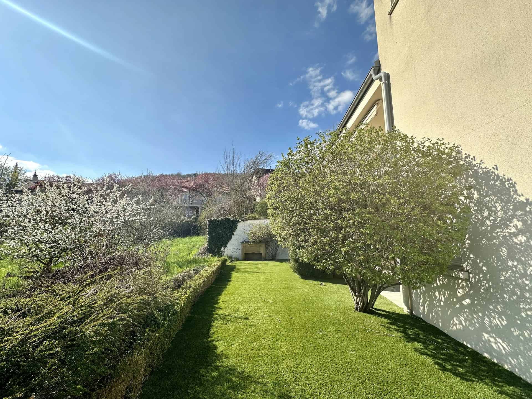 + PHOTOS
+ PHOTOS
Juliette
Thionville - Guentrange | France
695 000€
-
Property Type
-
Surface
-
Rooms
-
Exterieur
On the heights of Guentrange in Thionville, this house, built in 1997 by its architect owner, measures 225 m2 and offers a pleasant, relaxing setting some twenty kilometers from the Luxembourg border.
Built over 3 floors in natural, sandy-toned materials, it offers space for everyone.
Ground floor: behind an elegant porch, the first floor offers a generous entrance area thanks to a ceiling height of around six meters. The heart of the house lies on this floor. The living room, combining lounge and dining room, invites conviviality with its fireplace and openings onto the 2 balconies. A majestic bay window provides superb through-light. Next door, facing south, the kitchen also opens onto the balcony. Further on are two bedrooms, a travertine bathroom with shower and bathtub, and a separate toilet with washbasin.
Floor 1: the second floor features a large landing leading to two bedrooms and a bathroom with separate toilet. Attic space can be converted to create a 5th bedroom and an attic.
Garden level: Finally, on the garden level, there’s a 35 m2 studio with its own bathroom. Water connections have been provided for the potential installation of a kitchen. A laundry room, a large garage and 3 cellars share this level.
Outside, two balconies and a lush garden are ideal for summer dining. A period fireplace has been installed in the garden to add a bucolic touch. The current owners have opted for synthetic turf, which perfectly imitates a lawn without the maintenance drawbacks. DPE (carried out in 2023) Consumption D and GHG: B Surface area Living area: 225 m2 Floor area: 341 m2
